The ThermoZen M outdoor sauna offers a perfect balance of spacious seating and compact design, comfortably accommodating four people with its smart L-shaped, twin-level benches. Built to maximise internal space without expanding its footprint, this premium sauna heats quickly and efficiently. With 42mm thick thermowood walls and an elegant 8mm tinted glass front, it showcases precision Estonian craftsmanship—bringing high-end wellness and aesthetic appeal to your garden.
Designed with twin-level L-shaped benches, the ThermoZen M makes the most of its compact footprint while comfortably seating four. This expertly engineered layout maximises internal space and heat efficiency, offering a luxurious sauna experience without compromising on garden space.
Crafted from durable, heat-treated Thermowood and finished with tinted toughened glass, Luksus Saunas combine longevity with a luxurious, open feel.
With thick, weather-resistant walls and reinforced glass, every Luksus Sauna is built to withstand the elements year-round.
Each sauna is precision-built using traditional joinery and smooth finishes, showcasing the skill of expert Estonian craftsmanship.
£399
£499
£1,699
£1,799
£2,699
£599
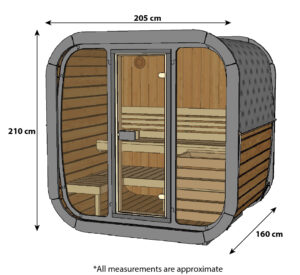
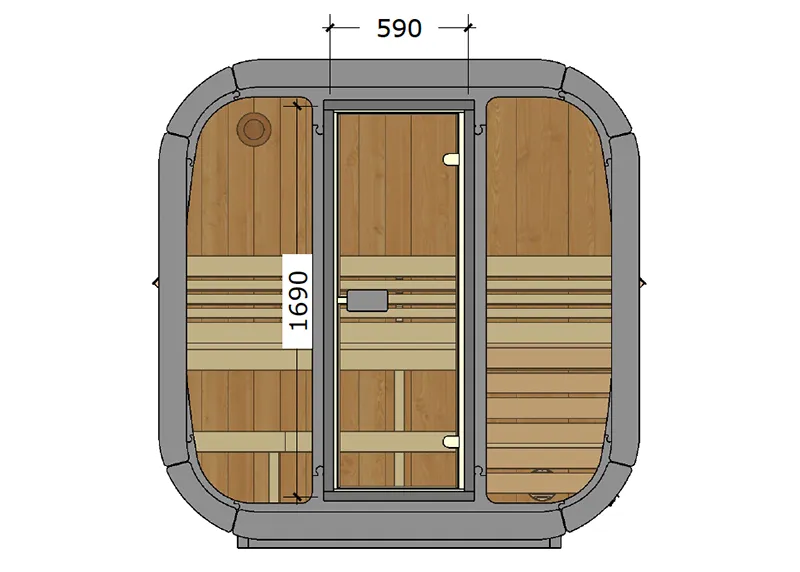
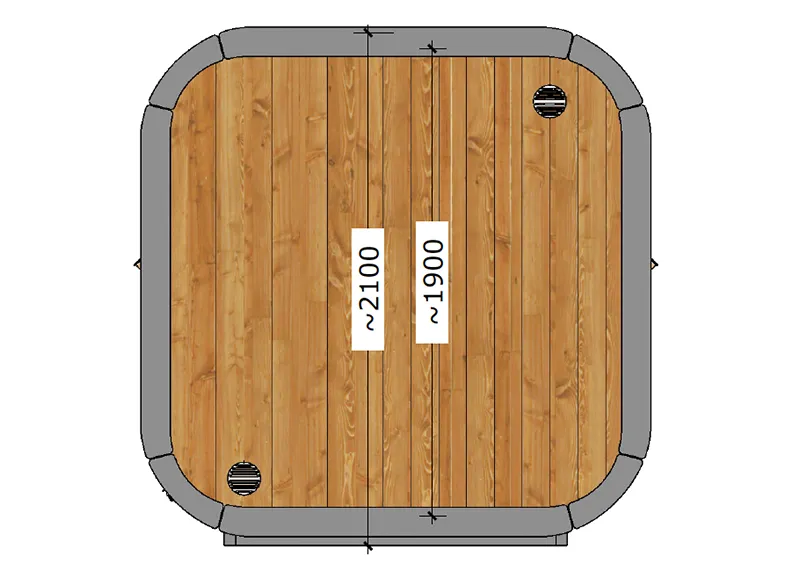
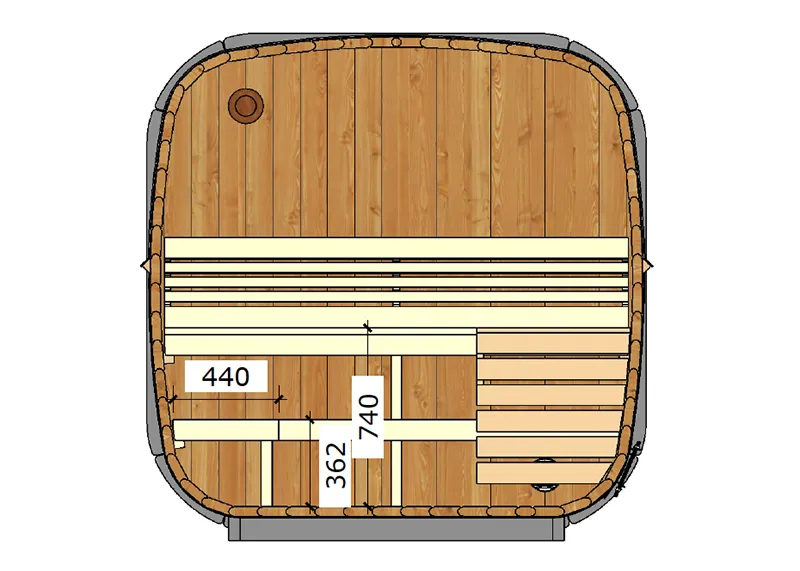
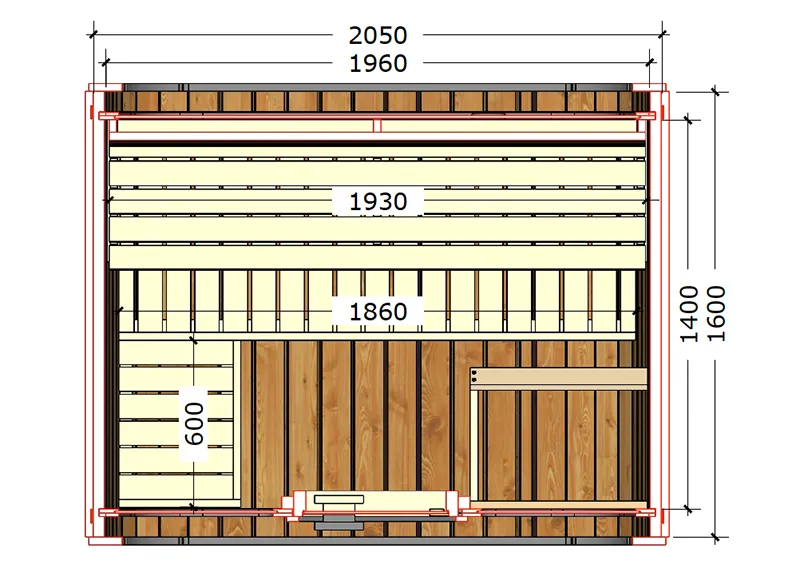
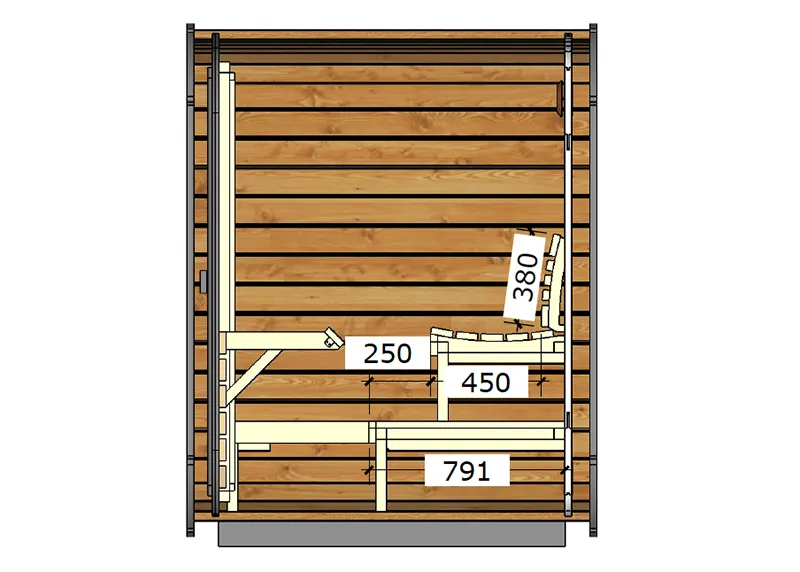
Fill out the form below to receive a digital copy of the ThermoZen brochure.
Sale ends 1st December
All hot tubs to be delivered before we close for Christmas
